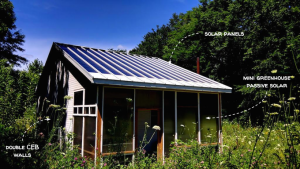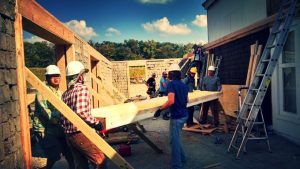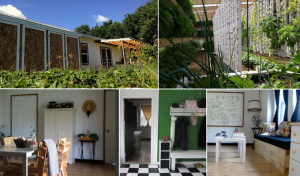Help us protect the commons. Make a tax deductible gift to fund our work. Donate today!
What if the future of eco-housing is remixable, inexpensive, collaborative, open sourced, freely licensed, and accessible to all?
The innovative technologists (and newlyweds!) Marcin Jakubowski and Catarina Mota believe it should be. In order to support the future of green building, they have developed the Open Building Institute, a modular platform that can be remixed and reused to create endless variations for designers, engineers, and sustainable living advocates of all stripes. Called “the Github of green housing,” the Open Building Institute’s model builds inexpensive, quickly assembled housing on a small budget, all using open licensing. This week, Catarina talks with Creative Commons about their project, licensing, open source building, and what you can do to help.
The project is raising money via Kickstarter until August 3rd, so be sure to check it out!
In your Kickstarter video, you explain that the Open Building Institute came about because of your inability to find adequate, eco-friendly housing when you moved to Missouri. Can you share more about that story?
A couple years ago, shortly after getting married, we moved to Marcin [my husband]’s farm in Missouri. A few months before that, Chris Reinhart [our friend] had built us a tiny house there (144 sq ft) and we were excited about moving into it. It quickly became evident that such a small house, by itself, was not adequate as a living and working space for two people. We talked to some contractors about expanding it and they provided us with budgets. Unfortunately, those budgets were all outside our price range—and didn’t even include the eco-features that were important to us: solar design, water catchment, local materials, etc. So we had to do it ourselves.
There was only one thing to do: we had to develop a method so efficient that it could be quickly learned and executed. Modular construction seemed to be the obvious solution. As we developed and prototyped these module designs, we also focused on streamlining them—to use locally produced and easy to source materials, to make the best possible use of available resources and to be easily built.
Very early in this process, we also became aware that we weren’t the only people facing challenges with adequate, affordable housing. Being open source advocates, it was very clear what we had to do: share everything that we had learned (including the mistakes) so that others could use it, build upon it, improve it. That’s how the Open Building Institute was born.
In 2011, you successfully raised money for the “Global Village Construction Set” through your project Open Source Ecology. How is this project an extension of your previous work? How is it different?
Open Source Ecology (OSE) is working on the Global Village Construction Set—a set of 50 open source industrial machines needed to build a small civilization from raw materials. Although OSE’s focus is very much on developing the technologies—and making them replicable by others—it’s also evident that they are tools, a means to an end to build houses. So the Open Building Institute is a direct application and extension of the Global Village Construction Set in that it uses our previous tools and techniques to manufacture local materials and build affordable housing. This, in turn, provides OSE with valuable test data that is used to refine the GVCS technologies. Building houses requires tools and technologies, and tools make no sense without an application—so the two projects perfectly complement each other.
The term open source is historically used to refer to software, but you’re using it for building modules. How does the Open Source ethos inspire other forms of creativity?
What we now call Open Source Hardware began mostly with electronics: creators who were accustomed to sharing their code decided it made sense to also share the designs and schematics for their devices. From small electronic devices it was only a hop to open source robots, aerial and aquatic drones, cars, wind turbines, tractors, industrial machinery, looms, laser cutters, 3D printers—the list is very long! And, from these, to open source garments, materials recipes and chemical formulas. And then houses and greenhouses, of course. Today, the term open source hardware can apply to any material object.
You’re building a physical space in which to construct these modular buildings and a training institute to teach the principles, but providing the designs for free, creating an interplay between virtual and physical space. Tell me more about this interaction between physical and virtual.
The interplay between physical and digital is one of the most exciting and promising aspects of this century. Today, most physical objects begin as bits: digital designs, specifications, schematics, etc. Add to that a means to quickly and cheaply share information with the whole world, and hardware starts to look a lot like software. In the case of OBI, this is manifest in 3D models and other digital representations of house components, utilities and machines. Before we build anything, we first model it using open source software and a library of virtual components/parts.
Of course, we still need a means to transform those bits into atoms. 3D scanners and printers are one of the most innovative ways of doing this. However, although we do use 3D printers extensively in our work, not all parts of a house can be printed (yet). For this reason, we also use old-fashioned ways of converting information into physical objects: build instructions and recipes.
Once you start thinking of material objects as embodied information, it becomes easier to see how they can be shared and remixed, just like any other digital creation.
How does the Open Building Institute encourage sharing and remix?
In this project, sharing and remix are not afterthoughts—they are essential to the system. Rather than offering only a few house or greenhouse designs for users to choose from, we offer a modular library of components that can be combined, like building blocks, to design a variety of structures. The modules themselves can also be remixed. This applies not just to things like walls and roofs, but also to utilities and machines. We basically take a complex object (a house, a machine, an appliance, a fixture) and keep breaking it down into modules—so that every single aspect of the object can be more easily remixed. A lot of work goes into creating 3D models and other digital representations of each module/component, as well as instructionals on how to use them. Then we publish this information online in standard formats (compatible with freely accessible software) to facilitate and encourage sharing.

Tiny CEB house with tiny greenhouse and solar roof – Factor e Farm (Missouri, US) – Built in 2014
Why is licensing important to this project? Why did you decide to use Creative Commons and why did you choose CC-BY-SA in particular?
Licensing digital designs for physical objects is complicated as we’re unsure whether any given design is considered a creative work (covered by copyright), an invention (covered by patents), or neither (public domain). Due to this uncertainty, applying free culture and free software licenses to open source hardware designs may end up being just a symbolic gesture. But it’s an important gesture. It’s important to take a stand and clearly tell the world how you wish your creation to be used. We think of licenses as pieces of information and signals of where a creator stands on the sharing spectrum.
We follow the Open Source Hardware Definition to select licenses for our work. Without getting too deep into details, this definition states that OSHWA-compliant licenses must allow everyone (without exception) to use, replicate and sell the designs and resulting physical objects. There are number of licenses that fit this criteria, but we love the CC system because it’s so easy to use and understand—thank you Creative Commons!
The license we use most frequently is CC-BY-SA because it encapsulates the core offer and request that we make. The offer is simple: you are free to use, share, remix and sell our work—in fact, we really, really hope you’ll do all of these things. The request is equally simple: please share any improvements you make so we can all benefit and achieve faster development through information sharing.
This is the most important value of the project: our belief in the benefits of open knowledge and know-how. The problems the world currently faces are so massive than nothing short of mass collaboration can address them.
Environmental sustainability is a key aspect of the project. How do you see your project influencing the future of environmentally sustainable building as a whole? How is it influenced by your previous projects?
What we hope to do is make eco-building a standard by lowering the barriers—by making it cheaper and easier to achieve—through a triple approach. The first component is to design low-cost houses that make economical use of resources—this includes things such as high-efficiency refrigerators, structural elements that block out cold/heat and conserve ambient temperature, low-flow faucets, etc. The second is to think of houses not as consumers but as producers of resources—this includes solar energy capture, rainwater catchment, food production with attached greenhouses, biogas, etc). The third component is the production of local materials from abundant resources: bricks made from soil, insulation made from biomass, lumber made from local forests, bioplastic made from starch, and so on so forth.
Rethinking housebuilding in these terms is not only more sustainable from an environmental point of view, but also from an economic one. Can you imagine how much lighter your financial burden would be if your house was made from abundant/renewable locally-sourced materials, consumed significantly less resources, and produced most of its own energy, water and food? Eco-houses should cost less—not more—than standard houses. This is what we see as the future of environmentally and economically sustainable building.

